Waymark Architecture: a partnership for positive change
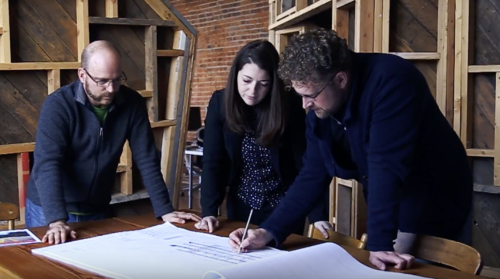
Will (left) and Graeme (right) with Kyla Tuttle (center) – Waymark’s Marketing and Project Coordinator
Waymark Architecture is a collaborative, expertise driven firm informed by science, ethics, and the arts. Will King (MArch ’00) and Graeme Verhulst (MArch ’12) are inspired by architecture’s potential to contribute to positive change, and started Waymark in Victoria, BC in 2015 as a means to amplify their impact.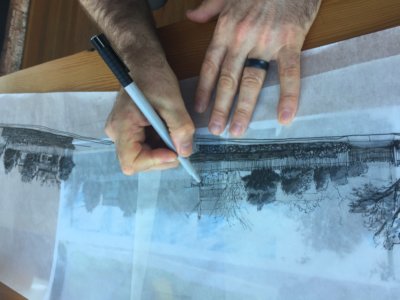
Waymark offers architectural services and solutions for a broad variety of projects; their niche is defined not by building type, but by how well a project’s values align with the firm’s. While they generally work on larger buildings, if a small project such as a single family home or tenant fit out comes their way, they will generally take it on if there are ambitions of truly sustainable or socially innovative design. This allows Waymark to approach smaller projects with the same vigour and dedication they bring to the larger ones.
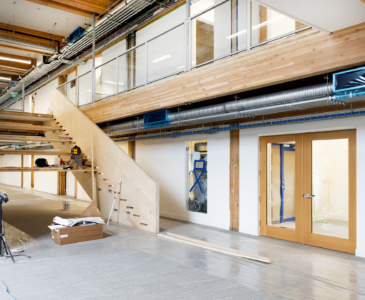
Charter Telecom Headquarters
The firm’s projects are on the cutting edge of sustainability. Perhaps Waymark’s most significant project to date is Charter Telecom’s new headquarters, poised to be the first office building in Canada to certify to the stringent Passive House standard. The building also makes innovative use of engineered mass timber to manage lateral forces on a constrained site in a high seismic zone. This project has been presented as a case study at the BC Wood Solutions Conference, the Passive House Canada conference, the Passive House Northwest Conference, and coming up this fall will be presented at the International Passive House conference in China.
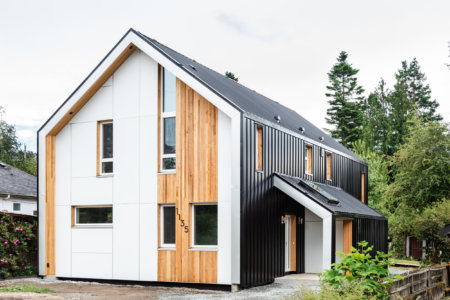
Rock Street House
Will and Graeme started the firm out of a co-working space, but after about 2 years leased and renovated their own office space. As passionate advocates for sustainability, Waymark registered the fit-out as as Western Canada’s first registered Living Building Challenge office. “We figured that we couldn’t ask our clients to take a leap we weren’t willing to take ourselves” said King of the decision. In order to achieve the materials requirements of the Living Building Challenge the renovation made extensive use of salvaged wood, including from the building demolished to make way for the new Charter Headquarters. The new office space accommodates a team that has grown to include two staff.
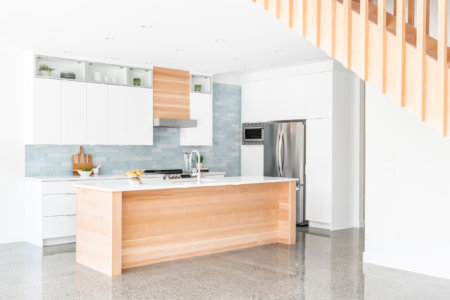
Rock Street House interior
Waymark believes that good design is for everyone. Construction has recently been completed on a single family house with a rental suite that is in the last stages of Passive House certification, which was built for below the average cost for new single family homes in BC while delivering net-zero ready energy performance. “Building users deserve comfortable and healthy spaces, owners deserve buildings which are affordable over their life-cycle, and the public at large deserve real solutions to climate change” says Verhulst. “We are always looking for ways to deliver on all of these points.”
The firm was the 2018 winner of the Victoria Chamber Awards for sustainable business practices. View a short video about the practice and other Waymark news here.