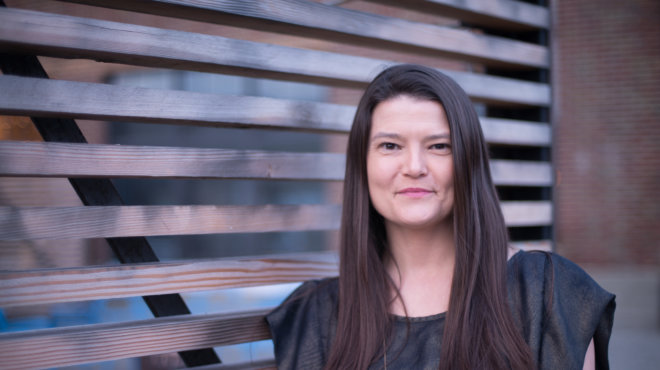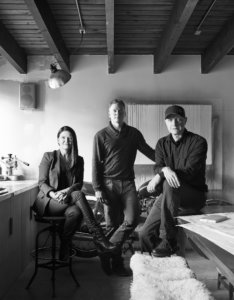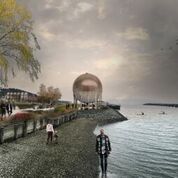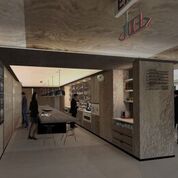
Mutuus Studio relaunched in Seattle: Kristen Becker (BEDS’97, MArchFP’00)
 Alumna Kristen Becker (BEDS’97, MArchFP’00), fellow architect Jim Friesz and artist Saul Becker recently announced the formation of Seattle-based Mutuus Studio. The firm is focused on an interdisciplinary design approach, merging architecture and interior design, as well as artist collaboration projects and material exploration.
Alumna Kristen Becker (BEDS’97, MArchFP’00), fellow architect Jim Friesz and artist Saul Becker recently announced the formation of Seattle-based Mutuus Studio. The firm is focused on an interdisciplinary design approach, merging architecture and interior design, as well as artist collaboration projects and material exploration.
Mutuus Studio is a rekindling of Kristen Becker’s like-named solo practice, founded in 2008 in Brooklyn, New York. We were excited to learn from Kristen herself, through the following Q&A, about this unique partnership and the journey she has been on to arrive here.
Can you tell us a bit about your time at Dal?
I entered university thinking I’d never fit the mold of a traditional architect as I struggled with the notion of compartmentalizing the act of creativity. But the farther I got into the program, the more I realized that it was up to me to ensure that I maintained my own way of thinking, and to bring my own interests into how I might practice. I grew up as a dancer and was subsequently drawn to theatre, art, and film. To this day, my design ideas often come about through the interaction of interdisciplinary ways of seeing things. Reflecting on this now, 17 years later, it is those interdisciplinary interests, that were allowed to fully blossom as a student, that form the core of our firm’s strength and of our studio philosophy.
In 2008, what originally inspired you to start your company Mutuus?
I wanted to create a studio that encouraged diversity, eclectic interests, and modes of thinking that were interdisciplinary and that didn’t restrict design explorations to just buildings. When I first started the studio, in addition to some residential work, I had a deal with Harper Collins to write a book on sustainable office design, a conceptual design project as part of an exhibition at the Museum of Modern Art (MoMA), and a collaboration with sound artist Stephen Vitiello, for one of the first art installations on the High Line in New York City. The name of the studio was really an outgrowth of the desire to explore design without limits. “Mutuus” (translated from latin meaning “exchange”), seemed fitting as it was a word that encompassed the inherent collaborative exchange of ideas true to our design process.
Why did you leave New York to move to Seattle?
We left New York with our two small children to be closer to family in Seattle. Although I will always love our time in New York, the quality of life was not the one I envisioned for our little ones. We sought a more balanced lifestyle – one that we could grow a garden, farm oysters at our cabin and generally slow down. I rejoined Olson Kundig where I became an Associate. My husband, and now Mutuus partner Saul, continues to practice as an artist and is represented at Horton Gallery in Chelsea, New York City.
Why did you decide to re-launch the company?
While working at Olson Kundig, it was hard at times for me to remove my leadership hat after running my own practice in New York. I continued to have former clients call from New York and Los Angeles and ask me to work with them, including multiple project requests for projects on the High Line and a house in the Hollywood Hills. Olson Kundig recognized this and supported me to be one of the first designers in the history of the studio to work on non-partner led projects. It was a huge honor to have Tom Kundig mentor me on the second project that I designed for my former clients Brian Henson and Mia Sara. Bottom line, I had reached a point in my life where it became clear that the timing was right to re-launch the studio. The re-launch of Mutuus in 2016 expanded to include husband artist/builder Saul Becker and architect/musician Jim Friesz. We joke that we are more like a band than a design firm.
Can you tell us a bit about the company and its philosophy?
We were interested in starting an office that shifted from a more traditional culture to a decentralized, inclusive model. We run a relaxed, purposeful studio environment with an emphasis on work-life balance. After all, we design environments for living and if you don’t know how to live, you certainly won’t be a good designer. Each of us brings our unique vision to the firm’s multifaceted design mission by drawing on our diverse backgrounds to inform our work. We pride ourselves on our intentional diversity of interdisciplinary design.
What type of projects are you working on?

“Acid Ball” – Bellingham, Washington
Our projects range from architecture, interior design, objects, artist collaboration projects, and material explorations. We recently launched a lighting line, and we are developing a hardware collection to go in a couple of our current projects. We are working on a public art project called “Acid Ball” in Bellingham, Washington, that repurposes a 30-foot-diameter steel relic from a former pulp mill to become an art piece on the waterfront.

Altius Headquarters – World Trade Centre, Seattle
Other current projects include a new residence in Ronald, Washington, for an artist and entrepreneur, a 16,000-square-foot headquarters for Altius in the world trade center in Seattle, and an art installation project in the new addition to the Snug Harbor Music Hall on Staten Island, New York.
How would you describe your unique approach when working with clients?
As a studio we like to approach projects with the idea that everything is considered. That is why we design objects, interiors, and architecture. We don’t seek out project types, but rather seek out amazing clients who are interested in highly crafted design. We design from the inside out. We place equal value on the architecture and the interior environment and the objects we touch, which for us is a unique, holistic approach to a design studio. We are also obsessed with objects that can elevate our daily experience. From the coffee mug you drink from every day to the coffee that goes in it; it is all a part of what gives a place meaning. We started designing hardware and lighting because it helps complete the experience. Also- I don’t like to take myself too seriously. My children are a daily reminder that we learn through play – so why can’t we still do that as grown-ups?
How do you feel about hiring your first Dal Co-op student?
There are very talented designers coming out of Dalhousie. I was lucky to be classmates with some of those that have gone on to do great work such as Scott and Scott, Molo Design, and Darcy Jones. Perhaps I am a bit nostalgic, but I love that our first hire since re-launching the studio came from Dalhousie. I feel that the work-term component as a part of the program makes for a successful architect. The mentoring process is vital to any design studio. It has been a pleasure to have Chris Sahagun join us for his work term. He is hard working and a great fit to our firm culture.
What do you love the most about your work?
Having a small practice allows us to be involved with every phase of the design process. I enjoy quiet days in the studio with solid blocks of time to slow down so I can offer thoughtful responses to the designs we create. I prefer a good quality of life producing quality design over quantity.
The ultimate for me is seeing the work built. Seeing our projects take on their own life after we have been involved is the closest thing to a choreographer as I can get. I love that anonymity of composing a space then letting it live on with the many bodies inhabiting them, day in and day out. Our clients often become dear friends and we can visit the spaces as they evolve over time.
How has your dance background inspired your career path?
My background in dance has been integral to the way in which I approach design. I am fascinated with how design affects the body and our daily activities. Choreographing a new experience for our clients that brings meaning to their daily activities is my personal approach to working with clients. I have come to see my role as a designer more like a choreographer drawing on the talent of many different creative beings to create something altogether new.
I like to try to understand our clients by first learning about the rituals of their daily lives. Like the sets for a dance performance, the architecture serves as a backdrop and is activated by the people that occupy them. Each client has different daily routines that they may not even think are keys to designing a home – factors like whether they are morning risers, have children, are messy or have pets are all considerations in thinking about space that works for them. From this perspective, by expanding beyond the traditional boundaries of architecture, limits do not need to be set on how the interplay of many diverse experiences can inform our studio’s work.
How does it feel to be a successful female architect?
Success is subjective. I feel that I am just at the beginning of my career and there is much to learn. I feel content in the fact that I am my own boss and that I am free to explore ideas every day in our studio. I strive that one day my gender will not be a factor, rather that the architecture and design speaks for itself.