Design Exchange Names StudioAC the 2019 RBC Canadian Emerging Designer Competition Winner
Design Exchange (DX), in partnership with RBC Foundation, has announced Toronto’s Studio for Architecture & Collaboration (StudioAC) the winner of the 2019 RBC Canadian Emerging Designer Competition.
Founded in 2015, Studio for Architecture & Collaboration is an interdisciplinary architectural practice with an initiative to produce impactful architecture that speaks to its context at a multitude of scales.
The firm is led by Andrew Hill and Jennifer Kudlats with a belief that design, architecture, and art have the ability to bring people together, start essential conversations in our cities, and help businesses flourish.
StudioAC’s portfolio contains reconstructed residential spaces that emphasize their preference for open concepts, clean lines, natural light and wood finishes.
The team’s projects include:
Broadview Loft
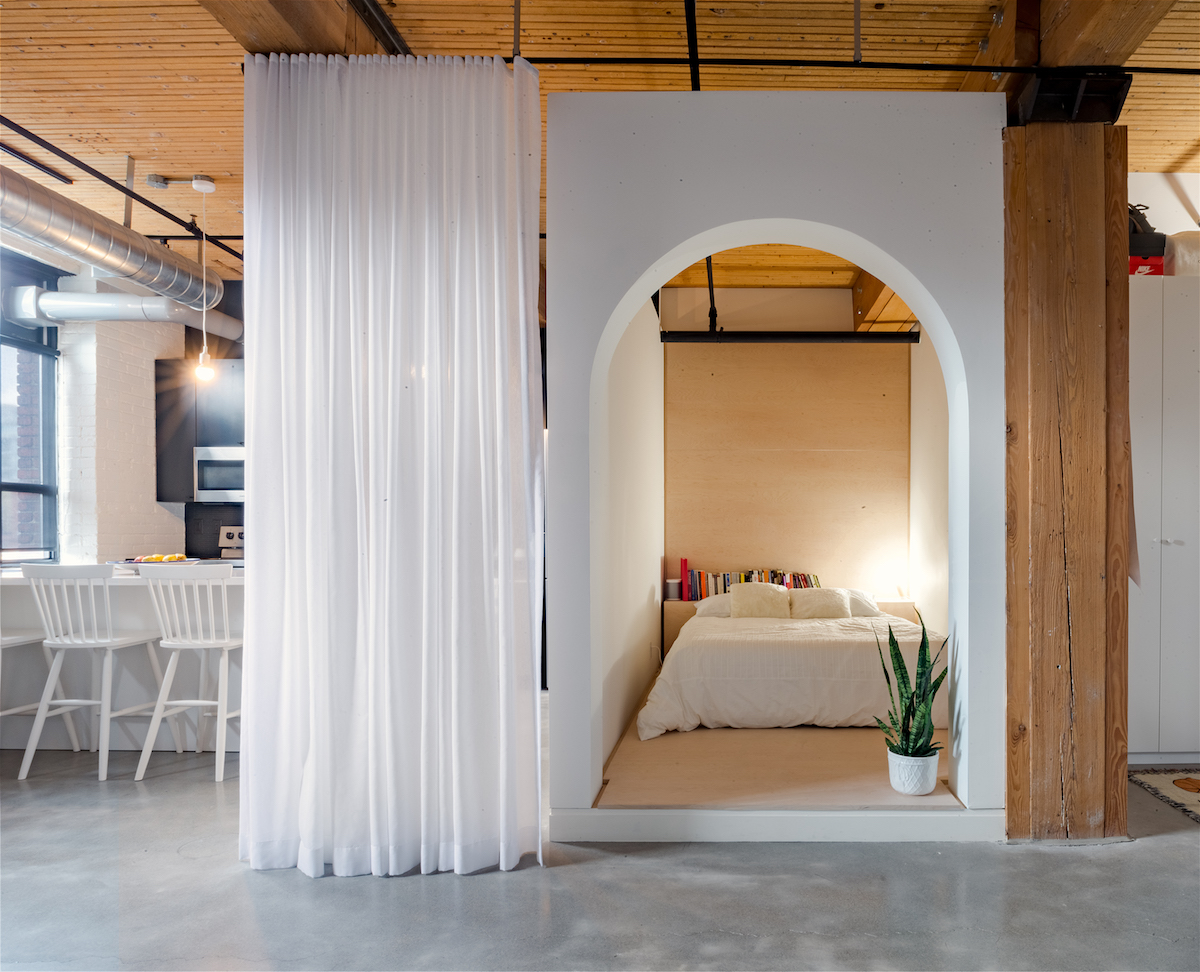
This downtown Toronto loft space was designed with a young professional in mind using a scheme that the team refers to as “bed box”. Bed Box features an arch entryway and elevation change to signify the sleeping quarters, and a moment of warmth contrasting the loft’s white and concrete finishes. This warmth is achieved through a floor and wall wrapper of finish plywood that holds your feet and eyes as you walk in.
Pape Loft

The Pape Loft is located inside of a converted church in the east end of Toronto. StudioAC renovated the space according to their client’s lifestyle by taking a minimalist approach to the interior furnishing. The team framed the living room with a curved element that mirrors the flooring material, which reflects the light back into the space and denotes the identity of the loft as a continuous element.
The kitchen was relocated to maximize the open space, and all the millwork is kept clean of hardware to consider the client’s desired minimalism. The second-floor is divided by a glazed partition to indicate the master bedroom and home office.
World Changers Mobile Showers
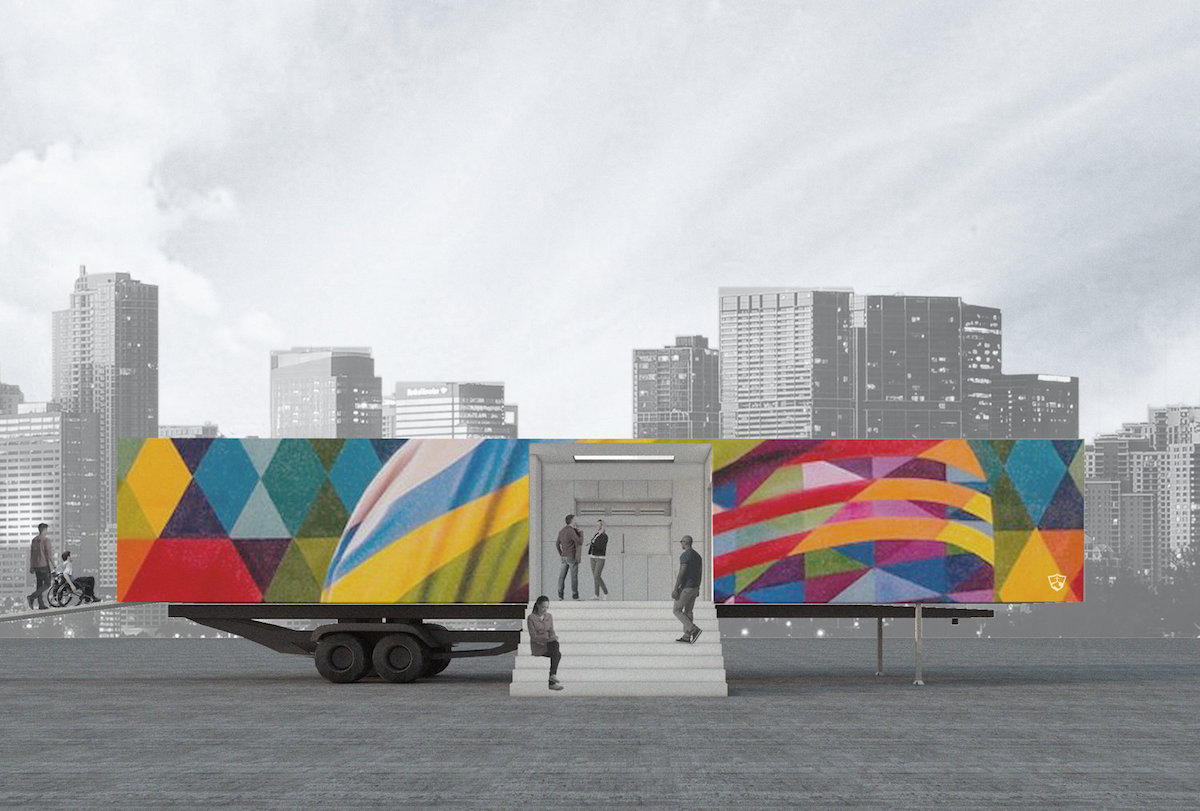
In an effort to share design with all communities, StudioAC teamed up with World Changers, a charitable organization, to design mobile showers in a donated 52-foot trailer. StudioAC used this project as an opportunity to showcase the impact of design and bring a moment of privacy to those who may feel exposed. The unit will travel to shelters associated with the Out of the Cold program to bring hygiene facilities to those in need.
Candy Loft Residence
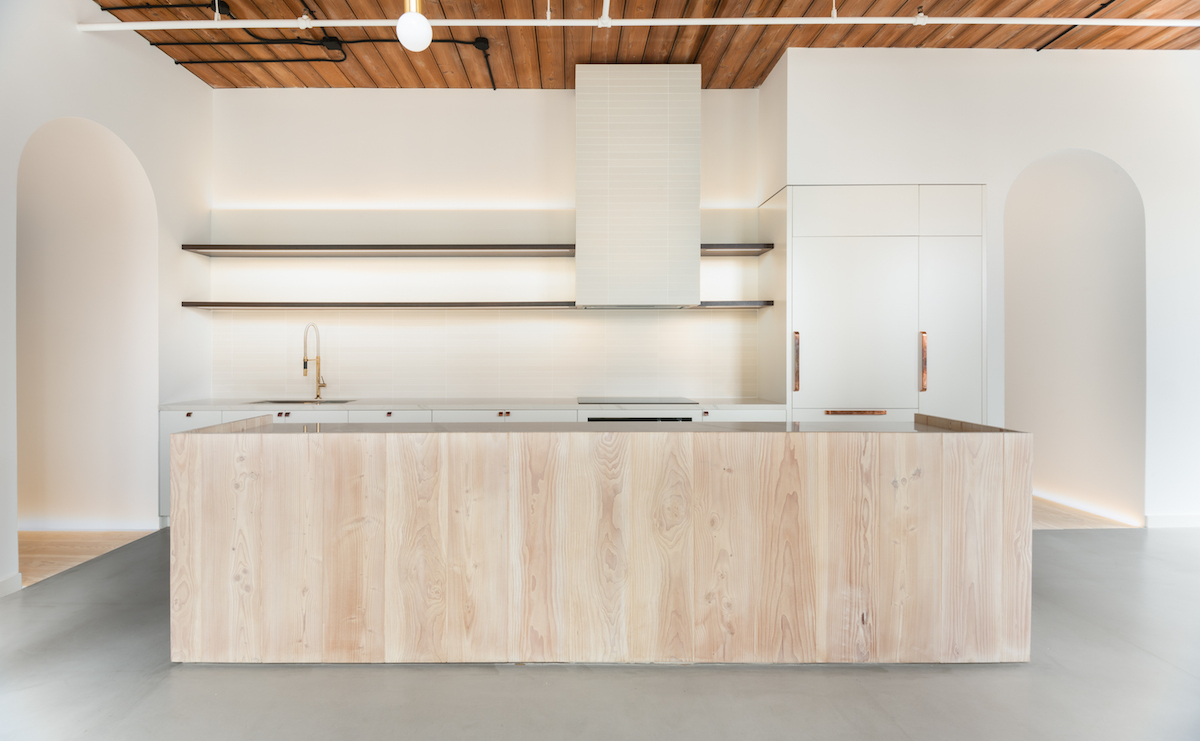
The Candy Loft exists on the second story of a hard loft conversion in Toronto’s downtown west end. The loft was designed in a way that would create a feeling of privacy within the city. Candy Loft uses an entry corridor and the location of the service areas to buffer the living space from the rest of the building.
In order to emphasize transitions from entry to living, and public to private, the team designed arched hallways to moderate one space to the next. Solid douglas fir floor boards flanked by warm LED lights shift through the corridors. The douglas fir boards wrap the kitchen island, and the kitchen pulls are made from exposed copper to show the patina of use over time.
Reissue Retail Concept

According to StudioAC, this concept for a cannabis retail experience along Queen west was inspired by the very regulations that govern them. StudioAC states that the regulations stipulate that no cannabis products may be visible from the exterior. The exterior presents a large transparent area that introduces a retail ‘lobby’ with an abstract floating shed as its backdrop.
Once a guest moves through the lobby experience they enter a familiar but materially distinct environment defined by a floating brick element that functions also as a perimeter retail display tool. Central to this space is a display bar that will act as the focal point for product display and discussion.
Annex Hotel
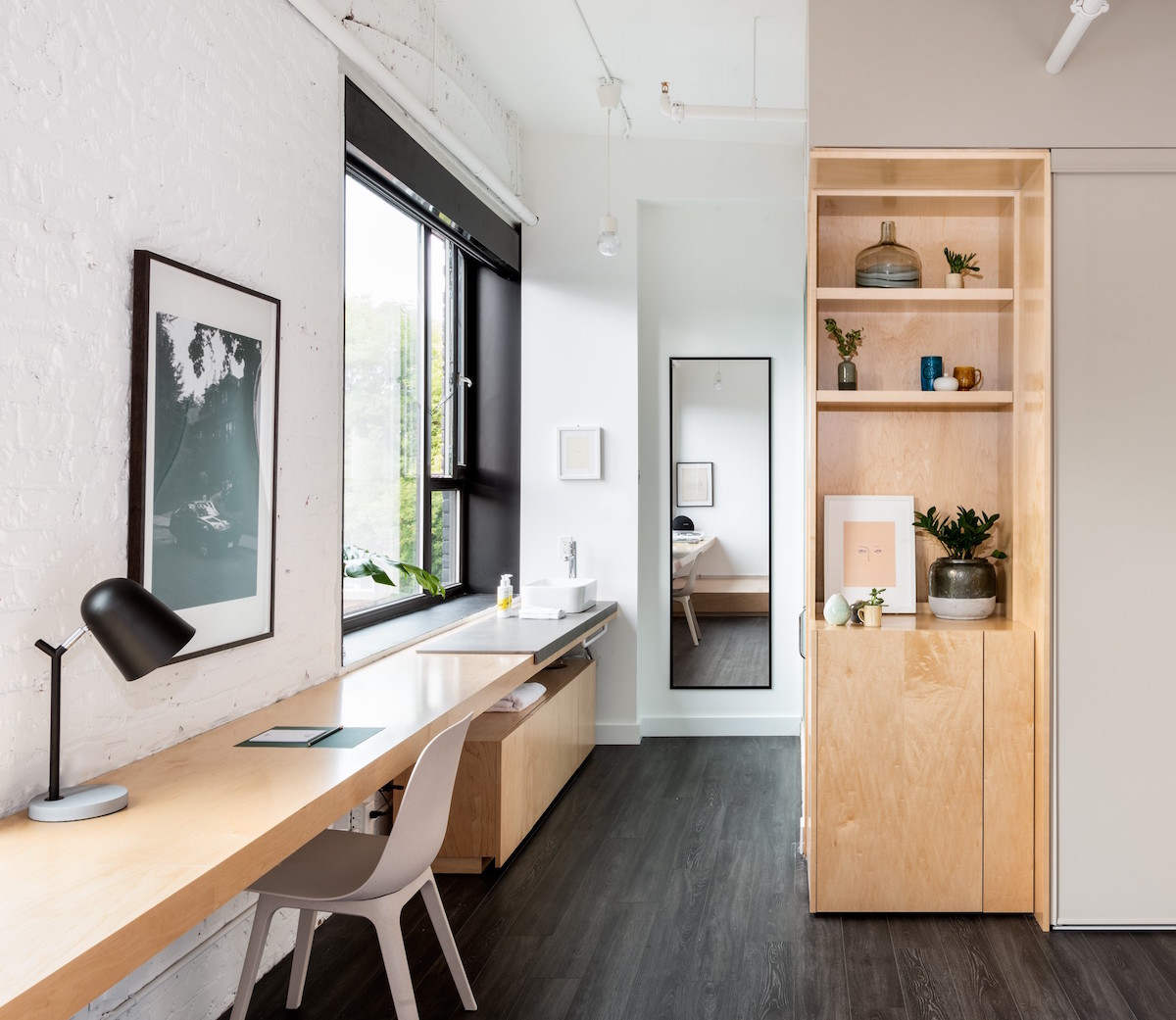
What was once originally built as horse stables with exposed brick walls has since been reconstructed into a 24 room hotel. The Annex Hotel is on an atypical lot for downtown Toronto, which allowed the team to create “atypical suites” that utilizes the width of the existing building.
Each room has at least two large windows that fill the space with natural light. A long millwork element stretches from one side of the suite to the other that transforms a decorative surface to a desk space and washroom vanity. In an effort to minimize cost of furniture, the elements in the rooms were mostly built from plywood.
St.Clair Condo
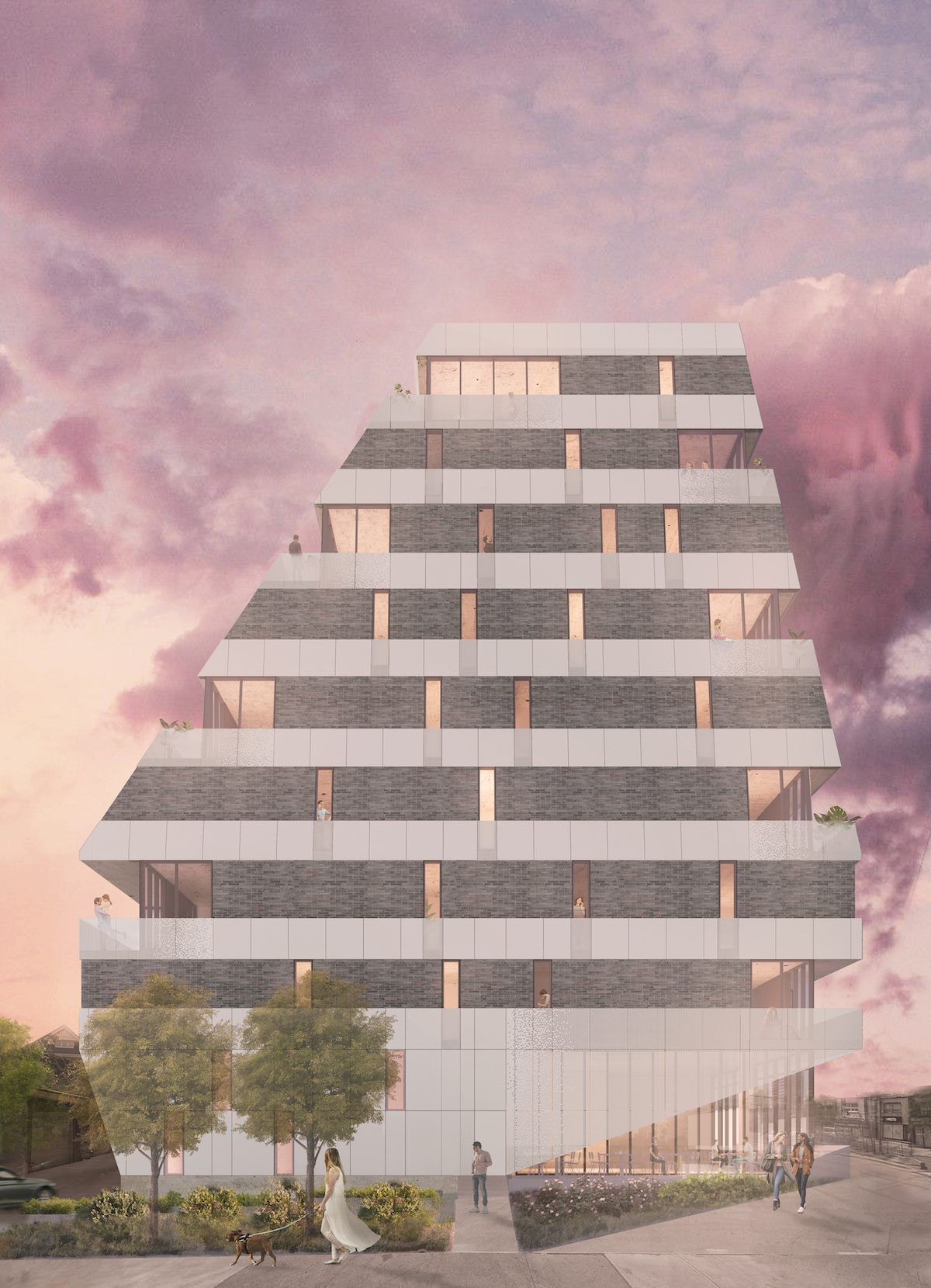
StudioAC’s largest project in design development is a 9-storey Malen Capital mid-rise condo, with approximately 80 units. Located along one of Toronto’s east-west avenues, the condo has guidelines that govern and foster the development of something at this scale. The team opted for a building “that strives for a quiet singular presence with its most aggressive formal gesture being a sweeping angle that picks up the ‘form’ along the ground level retail edge”.