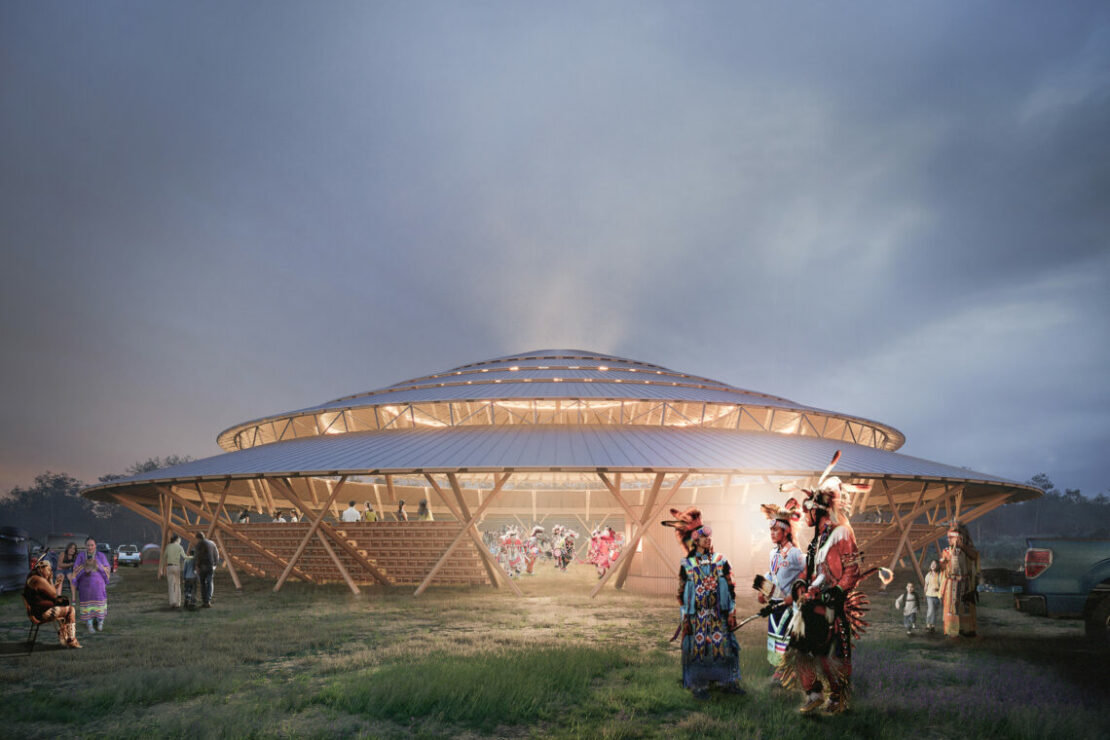
Architecture alumnus and prof win international awards for powwow’s design

Image credit: Oxbow Architecture
by Alison DeLory
A Dal alum and professor emeritus have received international recognition for their work designing a powwow stadium for the Muscowpetung Saulteaux First Nation on Treaty 4 Territory in south-east Saskatchewan.
This summer, Brad Pickard (MArch’10) lead architect at Oxbow Architecture in Saskatchewan, and Richard Kroeker, a professor emeritus in Dal’s School of Architecture, won the World Architecture Festival’s WAFX Award for the structure design, which was created in consultation with community and band leadership. And in early December 2022, they came out on top in the future projects category at the World Architecture Festival in Lisbon, Portugal.
“It’s encouraging to hear how well this project resonates with our time and society as a whole,” Pickard told All Nova Scotia in a Dec. 7 article.
In the words of the WAFX committee, winning projects “identify key challenges that architects will need to address in the coming years. This year the judges have selected winners that they believe are all excellent examples of projects that address the big issues facing architecture, society, and the planet.”
“For me personally, it was particularly meaningful that a significant figure in the history of modern architecture, Peter Cook, my instructor during my student days, gave us the award,” Kroeker said in an email to Dalhousie. “And that the award was for work done in collaboration with my own former students at Dalhousie University.”
Strengthening tradition
The Muscowpetung powwow structure is designed to strengthen traditions, celebrate culture and encourage community members to pass along knowledge to future generations. According to the World Architecture Festival’s website, the building design was established with community and band leadership consultation.
 Community engagement was critical to the refinement of the arbour’s function, size and the development of a unifying design intention that ties all aspects of the structural design and architectural expression. The structural system requires a circular geometry to balance the loads, reinforcing the importance of the circle in indigenous culture. The First Nations of the Great Plains built using lightweight material components as efficiently as possible. The arbour uses local timber and a system of cables that works like the stored energy of a drawn bow-string and the tensioning elements of drum heads. The lightweight system of spanning components avoids bending moments, and allows for onsite assembly by the local community.
Community engagement was critical to the refinement of the arbour’s function, size and the development of a unifying design intention that ties all aspects of the structural design and architectural expression. The structural system requires a circular geometry to balance the loads, reinforcing the importance of the circle in indigenous culture. The First Nations of the Great Plains built using lightweight material components as efficiently as possible. The arbour uses local timber and a system of cables that works like the stored energy of a drawn bow-string and the tensioning elements of drum heads. The lightweight system of spanning components avoids bending moments, and allows for onsite assembly by the local community.
The cultural venue’s design integrates a central dance circle, spectator seating, an announcer’s booth and vendor stalls below the perimeter-raked seating.
In addition to winning these notable awards, Pickard returned to Dalhousie’s School of Architecture in July to lead a summer Free Lab.