Studio for Architecture & Collaboration
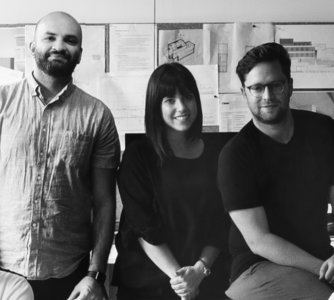 StudioAC leadership is comprised of Andrew Hill (MArch ’12), Jennifer Kudlats (MArch ’10) and Reza Nik (MArch ’13). The practice, located in Toronto, was founded in 2015 and has since received numerous accolades: appearing in several publications internationally and recently included on Azure Magazine’s list of 30 Canadian Architecture Firms Breaking New Ground!
StudioAC leadership is comprised of Andrew Hill (MArch ’12), Jennifer Kudlats (MArch ’10) and Reza Nik (MArch ’13). The practice, located in Toronto, was founded in 2015 and has since received numerous accolades: appearing in several publications internationally and recently included on Azure Magazine’s list of 30 Canadian Architecture Firms Breaking New Ground!
Prior to founding StudioAC, Andrew, Jen and Reza worked under some of the leading figures in Canadian architecture at KPMB and Diamond Schmitt Architects, and experimental thinkers such as Wolf Prix at Coop Himmelb(l)au and Philip Beesley at the Living Architecture Systems Group. StudioAC strives to create impactful architecture that speaks to its context at a multitude of scales. They believe that good design can bring people together, enhance a community, help businesses to flourish and create landmarks within a city. Read on to learn about their journey to practice together and some of the exciting projects they are currently working on!
You are all Dal grads and have all interned and been employed by some of Canada’s premier Architectural offices. How has your past experience led you to this moment? How did it prepare you?
We have been fortunate enough to have some incredible architects as mentors which have definitely helped us in developing the confidence needed to start and maintain a practice. These relationships, which were developed through Dal’s co-op program, allowed us to experience the ‘real world’ of architecture early on in our studies. This was extremely important for us as young creatives who wanted to explore, experiment and to continue to create for a living. These work-terms opened our eyes to the complexities of the practice of architecture and enabled us to listen and to learn about running a practice.
How does having similar history – education base and work experience – impact your partnership.
Somewhat to the contrary, while each of us worked at the same kinds of practices soon after graduation, we individually had very different experiences. I don’t think there is any doubt that there was a commonality in the ideal that ‘design excellence’ was of paramount importance but beyond that what we learned, whom mentored us and what we eventually brought to StudioAC was varied and is largely to credit for its early success.
I think this goes the same for our academic and work term experience. While we all shared a similar base through Dalhousie our individual interests and passions saw Jennifer spend significant time studying/working in Toronto and New York, Reza in Düsseldorf, Vienna, Barcelona and Buenos Aires and Andrew in Toronto and Glasgow. An understanding of the world beyond architecturally, culturally and politically has us striving for a standard we have seen across the world.
These shared yet varied experiences are what lead to us founding StudioAC and what fuels its momentum. The combination of our shared experiences and individual knowledge bases gives us confidence to take chances with new projects at ever expanding scales. We support and grow with each other not through our similarities but through our diversity of experience.
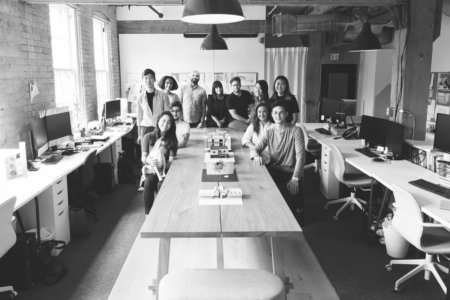
StudioAC Team
Are there any other factors that have influenced your ability to start out in this endeavour?
First and foremost, it was the willingness and hunger to do more, to author our own work and express ideas we had been developing in school and since graduation. Realizing this pushed us all to have to make the hard decision to leave behind the comfort of positions at well respected large-scale practices. The opportunity to do this came firstly in the form of friends and family approaching with small scale works in comparison to anything we had done in practice. I think the eagerness, passion and care we learned to have under our mentors pushed us regardless of how modest the commission to find a special moment and celebrate that.
Soon after, this approach began to get noticed by either local press or word of mouth through clients and gradually more and more work filtered in. Now regardless of the commission, budget or circumstances we strive to still find what makes each project ‘special’, what gives each endeavour meaning and allow that to be the spark that carries it from conception through completion.
What are the biggest risks you have taken as a young firm? Have they paid off?
This can be categorized into two distinct arenas. The first would be the risk in starting the practice itself. As we mentioned above, the dream to author our own work has always been a critical driving force, but we are all vigilant people so the risk we were willing to take on was rather calculated. In the beginning, StudioAC started as a moonlighting job – whereby Andrew and Jennifer would work evenings and weekends on small projects for friends and family. Once construction started however, it was increasingly difficult to compartmentalize time in the same way. To make this work, we decided that one of us would leave our steady job and the other would continue to moonlight. Both positions carried some degree of risk, and some degree of comfort in that between the partnership there was attention being given to the development of StudioAC work without the pressures of immediate overhead required by two full time positions. This paid off entirely as in hind sight, it still seems like the only way StudioAC could have ever gotten off the ground.
Once we were up and running the second distinct category of risk would have been our approach to getting the first couple of larger scale projects. As a practice we pride ourselves on our enthusiasm for the work we do and we best exhibit this to our potential clients by spending time on the front end to excite them before we have been awarded the project. Early on, while our portfolio of built work revolved more around residential work, it was critical to spend time on detailed proposals for non-residential work to prove ourselves. It’s a tactic that we learned from our mentors and certainly exhibiting enthusiasm and willingness paid off by giving clients confidence in our abilities in both design and execution.
What are you most excited about right now?
We are very excited about guiding and directing this amazing momentum into more facets of the discipline which we are very interested in exploring. We are quite fortunate to be able to grow at such an early stage of our practice, but we are investing lots of thought and energy into researching and experimenting beyond architecture as buildings. We are on a path of creating an interdisciplinary architectural practice which will eventually touch on furniture, research and experimentation, publications, large-scale public art installations and anything were we could apply our design-thinking to. In order to give shape to these ambitions, we have recently launched the not-for-profit research side of StudioAC – CAstudio – Collaborative Acts Studio. We hope to continue to learn, to be curious and to push forward a meaningful social and architectural agenda in the years to come.
Azure Magazine included you in their list of 30 practices breaking new ground in Architecture. How did that feel? Does recognition such as this have an impact?
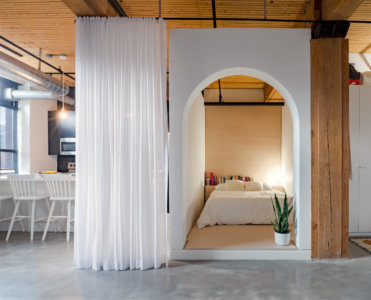
Broadview Loft Project
Very humbling. We had signed a lease on our first official studio space less than three months before the article came out, so we were in a place of great momentum but still feeling very much like a young practice. We received an email from a former colleague with a link to the article and the subject line “congratulations” and we immediately assumed someone had made a mistake. They hadn’t and StudioAC was right there, with an image of our Broadview Loft project, sitting in the middle of a list of our mentors, friends, and practices we completely revere.
At that point in the practice, that level of recognition or rather respect from our network was hugely motivating. Despite maintaining the most excitement and positive energy behind our work, we are our biggest critics – and seeing our name in the company of others that we think so highly of is a reminder that what we are doing is meaningful to others – and that’s a massive achievement. That article planted a seed for us, suggesting we are breaking new ground and pushing us to continue to live up to that reputation.
Can you each speak to one project that you are working on?
Project 1 – Mid-rise Condo
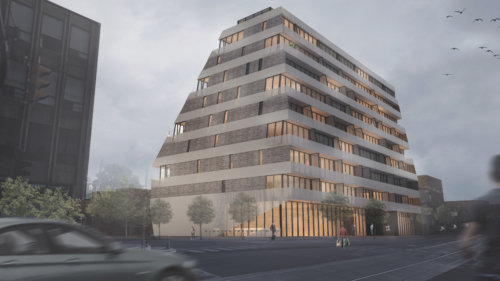
ByLofts Condo Project
We are excited to have the opportunity so early in our history to jump to the scale of multi-unit residential. While this work is generally not as revered as the large-scale public, civic or educational projects we recognize its frequency in our cities and it is in-fact largely what makes up the fabric.
In Toronto, especially where the condo boom has changed the city in a profound way over the past 15 years, we think it is paramount that architects, especially those that promote design excellence play a part. While we heed the warnings and see the trappings of being ‘condo’ architects we are fully invested with our time and most importantly excitement to help shape a new generation of buildings that will strengthen one of Toronto’s best assets, its diverse and vibrant neighbourhoods.
The sentiments that are outlined above are exactly what we entered the room with when we first had the opportunity to sit with a developer. We were fortunate to find ourselves in the room with one that we would say is quite progressive in their desire to push the architecture as much as the numbers. A developer that wants to produce something of meaning as much as we do is hopefully not as rare as others make it seem. That being said, upon first meeting we did not take the opportunity lightly, fueled by our passion and mentorship we either smartly or foolishly showed up with somewhat developed conceptual ideas about what the project could be. Without a large-scale portfolio to do the work for us we had to use our ideas to garner us the commission.
The project itself comes in the form of a 9-storey mid-rise condo, with around 80 units. Located along one of Toronto’s east-west avenues it is a site that is promoted within the cities plans for intensification and has guidelines that both govern and foster along the development of something at this scale. Stringent zoning by-laws preside over set-backs, height and view angles leading to a prescribed allowable form that we have taken on in a diagrammatically literal way that sees the by-law act as the author as much as we do. We have opted for a building that strives for a quiet singular presence with its most aggressive formal gesture being a sweeping angle that picks up the ‘form’ along the ground level retail edge animating the public realm within this well developed yet intensifying Toronto neighbourhood.
Project 2 – Boutique Hotel
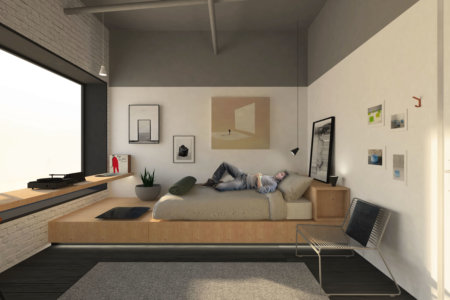
Bedroom – Boutique Hotel
We met with the clients for this project during the first year of StudioAC existing as something more than a moonlighting job but something less than a fully developed studio with its own mailing address. We were introduced to the clients at a dinner party and spent hours discussing architecture with no intention of a business relationship – they got in touch about six months later asking if we would meet to discuss an opportunity. Looking back, there was likely something about our enthusiasm that stuck out during that initial meeting despite not having a specific project to discuss at the time.
We were still doing quite a bit of residential renovation at the time but there was a real synthesis between that work and this project as the clients themselves were first time developers and had purchased an old building with the intention of renovating. The scope of the project was to completely gut a three-story building and transform the space into a smart boutique hotel that is largely community based. We wanted to design something a little different, a little minimal, with moments of delight and playfulness. The site allowed for a very atypical approach to the room design as the existing building has a long south facing façade, enabling us to create wide rooms with a generous amount of south facing window exposure.
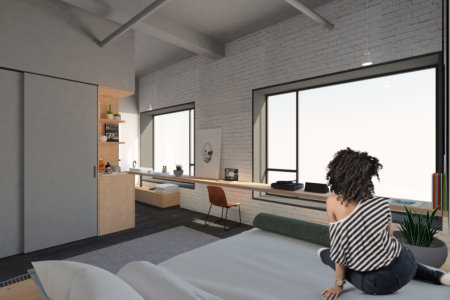
Bedroom – Boutique Hotel
The major challenge of this project has been designing a 24-room boutique hotel on a very modest budget. We have used cost effective materials, like prefinished plywood, detailed with precision to create impactful articulation of the rooms despite the financial constraints. By placing an emphasis on the millwork in the rooms we reduced the need for much furniture, which helped the budget immensely. The project is slated for completion in the fall of 2018 and we are wildly proud of it and can’t wait to share with the world!
Project 3 – Refurbished bath/shower trailer
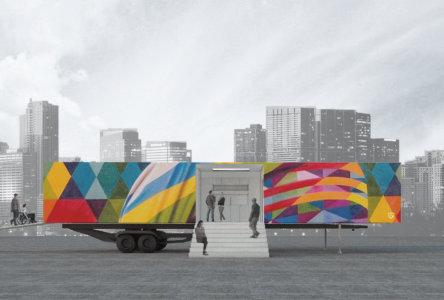
“World Changers” Shower Trailer – Exterior
We were approached by a local charity called “World Changers” who wanted to convert a donated 50’ truck trailer into showers and bathroom facilities for the homeless. This was a particularly exciting project because aside from the practicalities of helping the various shelters with these facilities, they also wanted to create beautifully designed spaces for the clients. We appreciated this perspective as it lined up with our thoughts regarding the accessibility of design. We believe that design can be and should be applied to create more just and dignified spaces for those who may not necessarily have access to designers and architects.
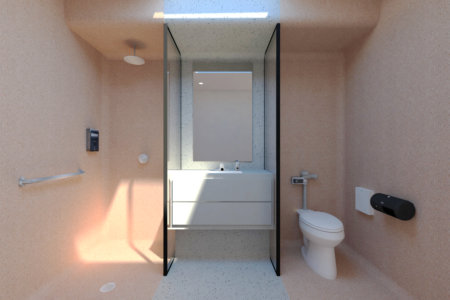
“World Changers” Shower Trailer – Interior
We took on this project with lots of enthusiasm and are currently in the midst of fundraising and finalizing some design details, but we hope to launch the first prototype in 2019. We hope to create a special experience for the users and to shine some light on the value of design for social good.