Pathways: Expanding the definition of architecture
Pathways is a series in the Faculty of Architecture and Planning which features various paths in the design profession through the unique lens of a diverse set of practitioners. Our goal is to highlight the possibilities of careers in architecture and planning for our new alumni, soon to be graduates and prospective students. Please see the following profile and interview of Reza Nik (BEDS’10, MArch’13) and follow the rest of the series as it unfolds!
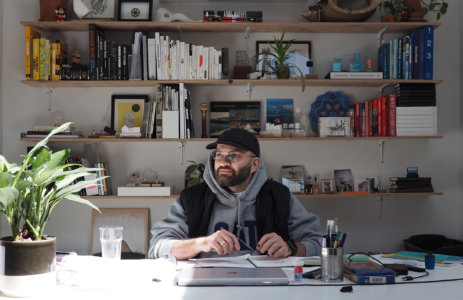
Reza Nik (aka Moghaddamnik) is an Iranian-Canadian architect, artist and educator based in Toronto, Canada. He is the founding director of SHEEEP, an experimental architecture studio working through an equitable lens. Nik has a background in Art History and he is currently an Assistant Professor (Teaching Stream) at the University of Toronto’s Daniels Faculty of Architecture, Landscape and Design. His research is focused on a deeper dialogue between the socio-political nuances of the urban context and playful experimentation – as researched through his course Guided Distractions. Disrupting the traditional architectural processes and institutions is at the forefront of his pedagogy and practice.
Prior to founding SHEEEP, Nik worked Coop Himmelb(l)au in Vienna, the Living Architecture Systems Group led by Philip Beesley in Toronto, and various architectural studios in Barcelona, Buenos Aires and Toronto including Diamond Schmitt Architects and StudioAC. Nik has participated in various design-build projects led by Sergio Palleroni in India and Argentina. He is one of the founding members and the co-steward of the Toronto chapter of the Architecture Lobby, an organization advocating for labour rights for architectural workers and encouraging a more critical discourse within the profession.
Tell us about your path. When did you learn you wanted to be an architect?
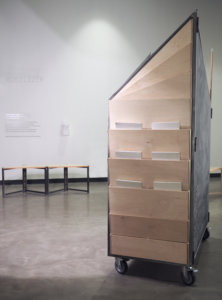
Mobilizer 1.0 – Daniels School of Architecture
I wasn’t one of those who dreamt of being an architect from a young age. I came from an immigrant family and spent the first 8 years of my life in Iran and Dubai. My father was a pharmacist and I thought I wanted to be a doctor but I realized that I didn’t enjoy sciences as much as humanities and social studies.
I entered UofT in the Bachelor of Commerce program only to realize that “business” also wasn’t for me. This depressed me quite a bit as I felt lost. At the same time, I was researching and reading about architecture whenever I could. I was even photographing skyscrapers for a website called “Skyscrapers.com” – now Emporis.com. But it never occurred to me that I could actually study architecture.
“It didn’t click until one day when a few friends and I went to downtown Toronto to visit the autoshow and all I could do was to look up and stare at the buildings in the financial district.”
At this moment, one of my good friends turned to me and said “hey, why aren’t you studying architecture?” From there on, I took as many courses as I could in the art history and architecture department, completing my undergrad in “Art History” with a minor in “Near and Middle Eastern Civilizations”. I then took an AutoCAD fundamentals course in hopes of gaining some architectural experience before continuing my studies. I landed a job at a small wonderful office run by husband and wife Lynch + Comisso Architects in Toronto’s Bloor West Village. I then applied to M.Arch programas and ended up at Dal, which changed my life.
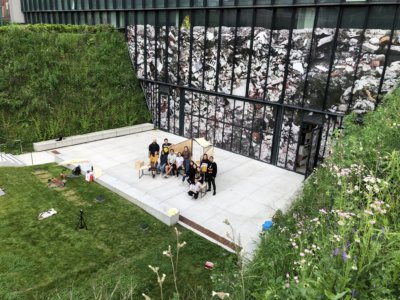
Mobilizer 1.0 – Daniels School of Architecture
My path wasn’t linear and it still isn’t. I continued to question whether or not I’d like to be an architect numerous times post graduation. This has resulted in a zig-zag like career path that opened up doors to both the art world and academia.
Does anything stand out in your memory about the time you were studying? What were your best experiences in Architecture School?
The studio culture at Dal stands out to me. I had never been to the east coast and I didn’t know anyone. The studios became my home away from home. I spent endless days and nights in the architecture building. I took a lot of time and care in setting up my studio spaces. This was the first time in my life that I had a dedicated space for creation with an abundance of resources and materials to experiment with. I felt like a little kid again. It shaped my process and way of thinking and continues to impact me.
Other experiences which stand out for me were the workterms and the studios abroad. I hadn’t travelled much before starting architecture school, and one of my goals was to see as much as I could during my studies. This led me to Barcelona for my first work-term in BEDS, to a studio in Ladakh, India in the first semester of M.Arch, to an exchange program in Dusseldorf, to a second work-term in Vienna continued by an extended workterm in Buenos Aires. I experienced life in different contexts and cultures and this has shaped who I am greatly.
Tell us about SHEEEP. Why did you create it and what purpose do you hope it fulfills?
SHEEEP was born from a desire to expand the definition of the architectural discipline for me, fueled by years of disappointments and boredom from the traditional means of practicing it. I have been working in the field since 2006 and my creative interests have continuously expanded since then and I want SHEEEP to reflect this growth and this desire to question everything beyond “building”.
SHEEEP is a non-disciplinary practice with a focus on drawing a closer connection between socio-political nuances of the build environment and playful experimentation. I’m not sure where it is headed, but I’m excited by the unknown. My aim through SHEEEP is to flirt with the boundaries of comfort and discomfort in order to keep myself and the practice on our toes.
Can you talk about some projects that are a good representation of your work? What is it about these projects that inspire you?
The mobilizer series of projects started with a design-build course I taught at the Daniels Faculty at UofT in 2019. It was the first of the series that was designed and built by 14 students in collaboration with my friend Andrew Winchur. Our “clients” were the Parkdale Neighbourhood Land Trust (PNLT) and it grew from the idea of creating something with a small footprint which could fit in their office but also be able to roll out onto the street into public space. I’m currently working on the next renditions of these projects.
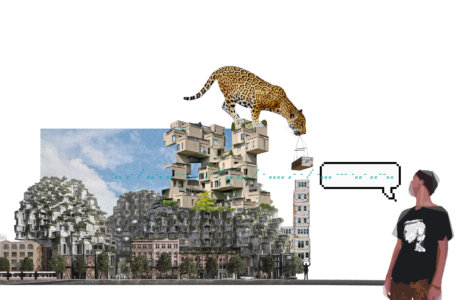
New Currency Magazine submission: affordable housing
Another collaboration which I’m quite excited for is with New Currency – a global youth culture platform. This started as an invitation to contribute a piece for the first magazine and grew into the research question “what does the city need in order for youth to thrive?”. We’re currently working on an exhibition design for the summer of 2021!
“What excites me about all these projects is the opportunity for growth and true collaboration – I’m constantly experimenting with ways to collaborate and it has resulted in some fruitful experiences in the past couple of years.”
What do you know now that you wish you had when you were starting out as a new graduate?
I wish I knew that the commerce program I dropped out of for Architecture would’ve been really helpful when running my own business and that I had taken more business courses mixed with the creative ones. I also could have enjoyed my work experiences post-graduation a bit more and it would have resulted in more learning and less frustration. But then again, that may have resulted in not starting my own practice!
What advice would you give to a young person considering Architecture as a career path?

Mobilzer 2.0 – Food Beyond Extraction with Dana Prieto
Build mental resilience and push through – the journey is long and difficult but it’s well worth it. And, architecture isn’t only about buildings, it’s so much more. ”
“The trick is to allow yourself the freedom and the flexibility to truly explore – there’s so much beauty and inspiration to learn from.”
Also, cherish your relationships with your classmates, your colleagues and your family and friends. These are the people you count on if you go out on your own – they will be your first clients.
P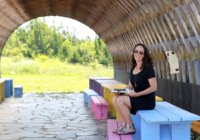 athways is coordinated and edited by Anne Swan, Alumni and Communications officer for the Faculty of Architecture and Planning. Please reach out with story ideas or leads!
athways is coordinated and edited by Anne Swan, Alumni and Communications officer for the Faculty of Architecture and Planning. Please reach out with story ideas or leads!