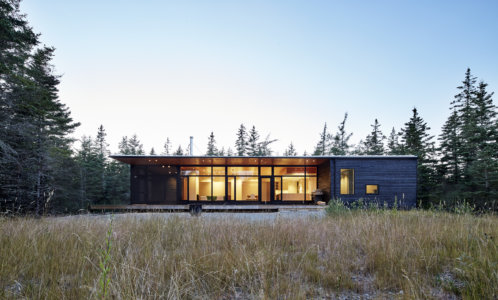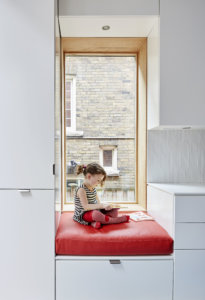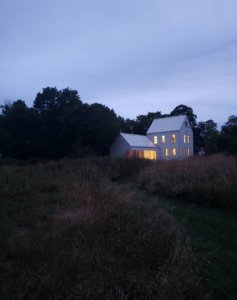Rethinking possibilities in design: Nova Tayona (BEDS’99, MArch’02)
Nova Tayona Architects, led by Nova Tayona (BEDS’99, MArch’02), is a Toronto-based architectural and design studio. It provides thoughtful architectural spaces that reflect a client’s needs and budget.
“For me, the best part of being an architect is about being able to explore two disciplines simultaneously: words and spaces. A client will come with a wish list and to be able to realize it from concept to built form is very satisfying. Especially when all the creative effort is appreciated by a client at both the aesthetic and functional level,” explains Tayona.

Lockeport Beach house in Nova Scotia – Residential winner of the 2017 Canadian Green Building Awards; Photo: Janet Kimber
The firm’s focus to date has been residential and small-scale new-construction, renovation, and interiors with current projects including a small-scale mixed-use infill in Halifax’s North End. In addition to fulfilling a client’s primary needs, the company strives to enhance the obvious and hidden qualities of a place through effective design strategies. Lasting memories of a physical place can come from the inherent experiential qualities that are already there, but need some help: natural light from an unseen window, an unexpected view, the contrast of old and new. The work is driven by well-crafted architecture through a collaborative process between all involved: architect, consultants and the client.

Toronto Renovation – Howard Park; Photo: Janet Kimber
Many projects include substantial renovations to existing Toronto homes, reflecting a strong real estate market where more and more, owners elect not to “move up,” but instead work with what they have. As a result, the needs of the day-to-day domestic realm have been a recurring area of focus. Re-imagining 100-year-old houses that were cellular in nature for practical and formal purposes no longer align with the move towards open plans, and how we currently occupy our homes.
Sustainability: As a net-zero water and passive-solar dwelling, Lockeport Beach House was awarded a Canadian Green Building Award, and an American Architecture Award in the Green Category.

Country Farmhouse – Prince Edward County, ON
Another recent project, County Farmhouse, employs the use of rainwater collection and a buried cistern to offset municipal use. The original Loyalist farmstead was carefully demolished so that floor joists and other elements could be re-purposed into the new, modern design.
The firm has a small and talented team from various schools: U of T, Dal, Ryerson, and the open-studio model works well from a mentorship and collaborative point of view.
NOVA TAYONA – Principal
Nova Tayona (MArch’02) is a Canadian architect, born on the east coast in Halifax, N.S., now living and practicing in Toronto, Ont. She is licensed in Ontario and Nova Scotia, with projects in both provinces.
 After completing degrees in English (BA, St. Mary’s), and architecture (BEDS, MArch, Dalhousie University, she was awarded the RAIC Gold Medal), Nova worked for eight years gaining invaluable experience at one of Canada’s leading architecture practices, Ian Macdonald Architect (IMA). She has also worked at design offices in London and Amsterdam, cities where she developed an appreciation for old, established architecture existing alongside the fantastical and new. Nova’s written work on architecture and the City has appeared in Azure, Canadian Architect, spacing online and Halifax Magazine. Nova has taught design and representation studios at the Daniels’ Faculty to Architecture, Landscape and Design at the University of Toronto, University of Waterloo and at Dalhousie University (with Brian MacKay Lyons and Richard Kroeker). She has also served as a visiting critic at Dalhousie University, Ryerson University and University of Waterloo.
After completing degrees in English (BA, St. Mary’s), and architecture (BEDS, MArch, Dalhousie University, she was awarded the RAIC Gold Medal), Nova worked for eight years gaining invaluable experience at one of Canada’s leading architecture practices, Ian Macdonald Architect (IMA). She has also worked at design offices in London and Amsterdam, cities where she developed an appreciation for old, established architecture existing alongside the fantastical and new. Nova’s written work on architecture and the City has appeared in Azure, Canadian Architect, spacing online and Halifax Magazine. Nova has taught design and representation studios at the Daniels’ Faculty to Architecture, Landscape and Design at the University of Toronto, University of Waterloo and at Dalhousie University (with Brian MacKay Lyons and Richard Kroeker). She has also served as a visiting critic at Dalhousie University, Ryerson University and University of Waterloo.
Nova’s reflection on her time at Dalhousie: “Dal as a ‘maker school’ was intimidating to me at first, coming from an English degree – a discipline that is the craft of words. So many amazing, messy yet beautiful process models and drawings in the open studio. B2 was where is really come together for me – the space of the house/dwelling and what it takes to ‘make’ those spaces. I clearly remember discussions in studio about real, standard materials, standard details and how to craft them into a spatial narrative: moments that are part of a larger whole. And then ironically I ended up at one of the best residential offices in Canada to further hone that post-graduation.”