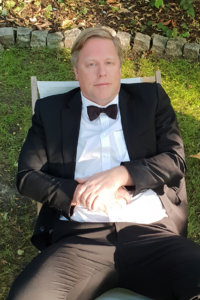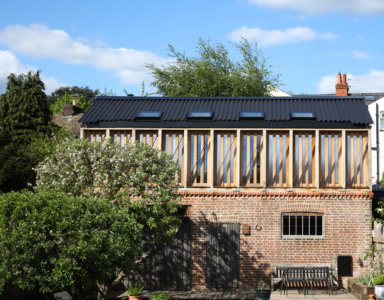In his own words: a reflection on international architectural practice by Hugo Hardy (BEDS’00)

Hugo Hardy (BEDS ’00)
Hugo Hardy is a graduate of Dalhousie’s Bachelor of Environmental Design program who went on to complete his Master’s degree in Holland. Hardy studied at the Berlage institute with professor Elia Zenghelis and completed his degree in 2002. Eight years ago he established his practice in Berkhamsted, England. At the Berlage he had the opportunity to work with Andrea Branzi of Super Studio and Archizoom, Winny Mass of MVRDV, among others. Following this experience Hardy worked at West 8 in Rotterdam. Leaving West 8 he went to work at the RIBA Gold Medal winning practice David Chipperfield Architects in London, followed by a period at Arup Associates and Arup Urban Design.
After placing as a finalist in Europan 8, in Milton Keynes Hardy was asked to become a project leader on Schools for the Council in Milton Keynes. Returning to the city of London he then worked at Douglas Stephen and Partners during the banking Crisis and as head Architect at Jonathan Tuckey Design. He started his own practice in 2010 while still consulting, and fully committed to it in 2013.
Hardy was included in the publication New Architects 3 as one of 100 new practices to watch in the UK in 2018.
The following is a reflection on the values that have guided his career and how they apply to his current work:
“When successful I hope my projects appear simple and of the place, that they root my building designs into a larger cultural tradition and repair the urban or landscape fabric through interventions without pastiche or iconic aspirations. My building designs at best attempt to be more than recrudescent but to revalue observed social ideas or structures existing in a landscape or site and to illustrate this intention in my designs.
Why this has become my focus is best illustrated by describing how my thinking evolved through my original thesis to present. The thesis contrasted the Canadian (where I grew up) idolization of nature with the Dutch (where I completed my masters) highly mechanical view of landscape as Architectonic element. On application to study in Holland I had hoped to explore the depth to which humans and nature are linked through patterns that underlie the form of Landscape and point out the relevance of the human connection.
From this initial position I found my resulting projects attempted to critique the contemporary Dutch Architectonic use of landscape and to propose instead the use of the underlying processes in natural systems as an organizational metaphor for urban and design planning. I wanted nature or at least ideas harvested directly from nature to be predominant in the organization of our environment and not have an abhorrent pragmatic reduction of landscape to the subservience of man. However, this was youthful thinking. After further research that I came to understand that landscape is essentially relational, and that a cultured understanding of nature’s organization could also provide a fertile soil for the constraints necessary to rationalize a design process.
After my education in Holland, I was left in a quandary. I had learned, outside my thesis, a diagrammatic, statistical and logical design approach that was very recognizably Dutch. This Dutch approach I valued as a design and negotiation tool but I believed that the best building designs could only be achieved if the Architectural process tied culture, community and landscape together.

The Byre and Garrett or Studio 123 – Berkhamsted, England
I have been attempting since returning to Britain to merge these two approaches through the filter of a third tradition, the English position. My projects in England have become interested in the physical or readily accessible aspects of my observations of landscape. Ideas like “Continuity” of materiality and the extent to which the edge is expressed both in terms of manmade edges and transitional zones in nature and the relationship between history and the adjustments of the morphology of a particular site. This physical semi Archaeological approach is coupled with a responsibility to deal with the real social structures and traditional building processes existing at or near a site.
During my English projects, “Site” is the embodiment of the Client’s desires and the Architect’s reflections and positions on the physical place. It is cultured landscape with its layers of English history that has made this vivid and had another influence on my designs.
From the perspective of having to work within British practicality I have learned not to be so sensitive about the Dutch approach and I now recognize and have found the relevance and some escape in the purely diagrammatic and research based design process. An Architect needs constraints to tie for example a tabula rasa site into a larger cultural examination, perhaps through a design approach that is very abstract. In my projects I wanted to bend this abstraction as I did not want to make simply useful generic diagrams but to infuse them with meaning and make them personal.
The proper pursuit for the Architect, is in part the embodiment of internal reflection, but also the recognition and expression of a personal position in relation to the essence embodied by the sanctity of site; Beautiful or terrible this position should not be ignored if an Architect wishes to engage and add life to what they can discover and value.”