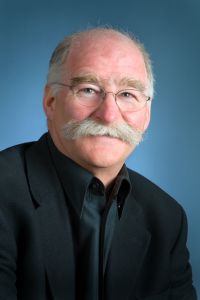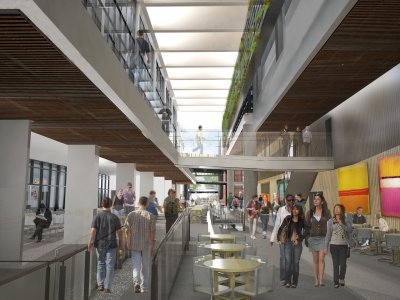30 years of transformation: Barry Johns (BArch’72)
 Barry Johns’ passion for architecture appears to have deepened with each project on his extensive and impressive resume. From his many years with Arthur Erickson as part of the team that created Vancouver’s iconic Robson Square to several acclaimed educational, community and recreational facilities he’s designed through his own Edmonton, Alberta-based practice, Johns has devoted himself to work that stimulates the same optimism from early in his career. “Good architecture,” he observes, “transforms lives for the better.”
Barry Johns’ passion for architecture appears to have deepened with each project on his extensive and impressive resume. From his many years with Arthur Erickson as part of the team that created Vancouver’s iconic Robson Square to several acclaimed educational, community and recreational facilities he’s designed through his own Edmonton, Alberta-based practice, Johns has devoted himself to work that stimulates the same optimism from early in his career. “Good architecture,” he observes, “transforms lives for the better.”
Johns’ work is characterized by rational planning, appropriate technology, clear circulation and sustainable design. He responds to local climate and topography and has strong views on how to make Canadian cities more vibrant. He’s been a proponent of sustainable design for 30 years, predating the existence of LEED certification in Canada. He believes in the making of places that are authentic to their location by respecting the local characteristics of site, culture and climate.
Early Career
After completing his architecture degree at the Technical University of Nova Scotia (TUNS) in 1972, he eventually moved to Vancouver, where he worked with leading firms including those of Bruno Freschi and Arthur Erickson. He credits Erickson as an inspiration to his own work. While working with Erickson, Johns served as the senior project architect for the public amenity areas of Robson Square in downtown Vancouver, widely known as a North American landmark in architecture and urban design.
In 1981, Johns moved to Edmonton, where he opened his own office, Barry Johns Architects Ltd. Among his most notable projects are the downtown campus of Grant MacEwan College (now MacEwan University), with its dramatic reinforced-concrete towers, and the Advanced Technology Centre, whose green roof merges seamlessly with the surrounding landscape. In the Grant MacEwan project, a four-block site formerly part of the CN Rail lands, he tried to “fill in the gaps” in an otherwise empty area so as to reconnect neighborhoods previously separated by the railway. Another of Johns’ notable Edmonton projects is the Cité Francophone, a large-scale community and cultural centre that brings under one roof a number of the city’s francophone cultural and commercial agencies, including a 225-seat courtyard theatre that remains one of the most popular venues in Edmonton.
In 1998, Johns became a founding principal of Stantec Architecture Ltd., a multi-disciplinary engineering firm that wished to open an architecture division. During a three-year period with Stantec, he served as partner in charge of the Prince George Art Gallery (known as the Two Rivers Gallery), completed in 2000. Other projects included a major office redevelopment for Telus Corporation in downtown Edmonton (2000) and the Information and Communications Technology Centre (ICT) at the University of Calgary that was named 2001 Building of the Year by Alberta Construction Magazine.
Opening his own studio

Innisfail Library
In 2000, Johns opened a new studio under the name of Barry Johns (Architecture) Limited. Projects have included a regional health and wellness centre at the University of Lethbridge, as well as Cardel Place and the Genesis centre, two major recreation centres in Calgary, each completed in collaboration with Gibbs Gage Architects of Calgary. The studio merged with Group2 Architecture Engineering in 2007 to become the Johns Group2 Architecture Engineering Studio, based in Edmonton. The firm’s work includes a major expansion to Red Deer College (known as the Building Communities for Learning Project), The Triffo Hall Centre for Advanced Studies at the University of Alberta, the Lemur Pavilion in the Edmonton Valley Zoo, a community library in Innisfail, Alberta and the Physical Activity and Wellness Centre (PAW) at the University of Alberta.

PAW Concourse Looking North
In collaboration with Perkins + Will, Johns was the Edmonton partner for the international award-winning City Centre Airport Urban Design Competition, that bested some of the premier design firms in the world. Known as Blatchford, the project is a master urban design plan for a beyond carbon-neutral and regenerative mixed-use community for 30,000 people on the former municipal airport lands in Edmonton.

Blatchford – urban agriculture – ecological footprint
Teacher, design critic, and advocate of architecture
In addition to his work as an architect, Johns has worked as a design critic, studio instructor and adjunct professor of architecture in a number of Canadian and American universities. He has also served on many design award juries across the country, including the Canada Council and the Prix de Rome.
As a teacher and a practitioner, Johns has championed the cause of sustainable design and sustainable communities, has written on the subject of sustainability and has completed several LEED Gold projects. Johns was co-founder of the Innovative Practice Group in Architecture (IPGA) at the Faculty of Environmental Design at the University of Calgary. This Group, located in Edmonton, provided satellite studios for students in the graduate school of architecture, delivering the professional practice stream of the curriculum in ‘block weeks’ each semester, through a series of teaching offices. He was Adjunct Associate Professor of Architecture and a member of the Faculty at the School for over ten years, specializing in sustainable design.
Johns has also been active in civic and professional affairs. He was a previous President of the Canadian Architectural Certification Board (CACB) in Ottawa after serving on its board for seven years and a long-term board member and past president of the Fort Edmonton Historical Foundation. He serves as the Director of Practice of the Alberta Association of Architects.
He worked with Athabasca University and the RAIC (Architecture Canada) for ten years to found the new RAIC Centre of Architecture at Athabasca University. This new online education degree curriculum in architecture (that renews the former RAIC Syllabus program of work/study) is the first of its kind to offer an alternative path to licensure as an architect, using a combination of academic programs delivered over the internet as well as a combination of traditional and virtual design studios that meet the Canadian education standard for architectural studies.
Barry Johns is a Fellow of the Royal Architectural Institute of Canada, an Honorary Fellow of the American Institute of Architects, a Member of the Royal Canadian Academy of the Arts, a charter member of the Royal Institute of British Architects, a LEED Accredited Professional and a member of the Order of Athabasca. TUNS Press (now Dalhousie Architectural Press) published an early monograph on his firm in July, 2000.
Awards and accomplishments
Barry Johns has received more than one hundred design awards, including the Governor General’s Award for Architecture, and is one of only three Canadian architects to be awarded an Olympic Gold Medal for the Arts.
He is currently serving his second three-year term as Chancellor of the College of Fellows of the Royal Architectural Institute of Canada.
Early influence
Barry has never failed to recognize his architecture education as being at the root of his success. It was the professors he met at TUNS, specifically Anthony Jackson and Peter Jacobs, who would most influence his philosophy and career path. “Jackson was a theorist, historian and critic. He challenged students all the time – he taught and cajoled us to think. Jacobs showed me the connection between landscape and architecture, and how design could treat ecology in harmony. These important influences have committed me to an entire career search for authenticity and environmental stewardship. I’m forever in their debt.”
Giving back
He has shown his appreciation to his alma mater, now Dalhousie, for many years through the support of a design scholarship and, with his wife, Margo, a family bursary to support Dalhousie architecture students who both excel and are in need of financial assistance.
This isn’t the only way Johns gives back to his community. He has set his sights on regeneration – designing a public building that would produce more energy than it consumes. “I’ve always believed in treading lightly on the earth,” says Johns. “Buildings account for 50% of all energy used through their construction and lifecycle. There’s a litany of criteria we can use to make buildings a lot more efficient, from energy smart appliances to proper envelope construction and breakthroughs in renewable energy systems such as solar and geothermal.” More than that, Johns would like to see his profession step up its efforts to save and beautify the built environment. Through his role as an educator, advocate and creator of transformative work, he hopes to further advance that philosophy. “I believe it’s time we claimed our place as stewards of this planet that is so fragile. We need holistic thinking and architects to champion doing the right thing when it comes to the making of public policy, buildings and cities. It is an exciting time for the next generation, therefore both practice and education remain a commitment for me.”